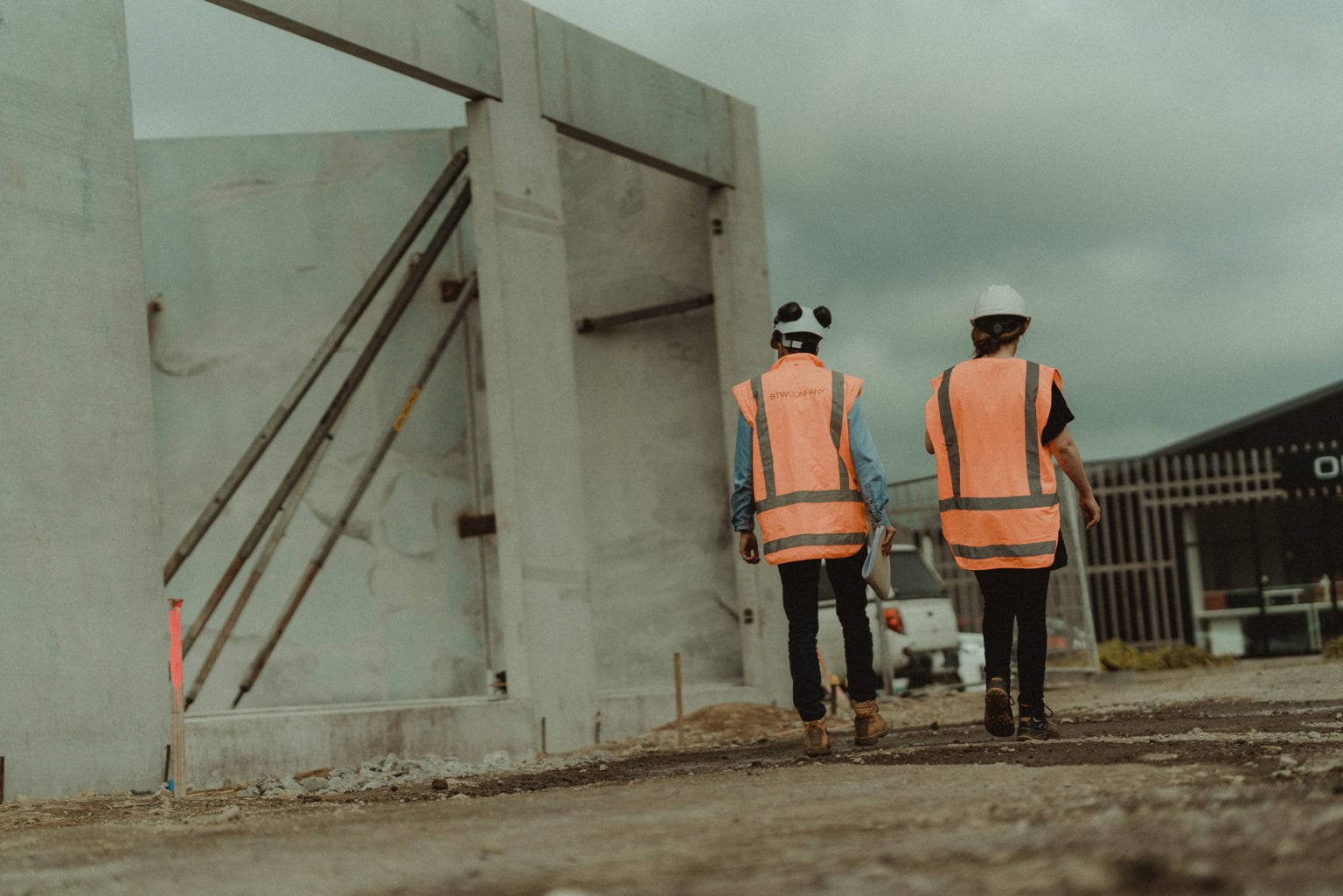Retaining
Wall Design
Menu
Retaining wall design can stabilise slopes and improve land usability.
Landowners seeking to address a slope stability issue or make more use of their available land can utilise our tailored Retaining Wall Design services.
Completed by our accomplished team of structural engineers, our retaining wall designs are suitable for clients in the residential, commercial and local authority sectors.
How does the retaining wall design process work?
If you come to us for our retaining wall design services in Taranaki, Waikato or beyond, we’ll take you through a series of questions to identify your key project criteria — be they aesthetics, type of product used or build cost.
Once onsite we’ll carry out soil testing to assess the soil that your retaining wall will be built on. We’ll combine this with other important factors like your desired finish, cost considerations and the surrounding environment to produce a buildable retaining wall design with supporting calculations and drawings.
Our structural design draftspeople will create plans for you using AutoCAD or Revit. These plans can be used when applying for building consent, and by the project’s construction team as well as any third-party suppliers.

What are the objectives of our retaining wall design services?
Our structural engineering teams provide a retaining wall design service to:
- Achieve your primary objective (hold up an unstable slope, increase usable area, improve aesthetic, or all of the above.)
- Design a wall with the right materials and structure to achieve excellent longevity
- Create a design that meets the building code and your budget
Our services
Learn how our expertise can produce successful outcomes for your project